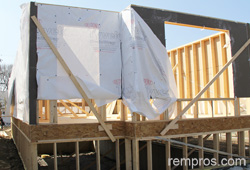
Estimating time for framing new house
Time necessary to frame a new house will be determined by a number of factors and before analyzing all details is impossible to calculate the number of man-hours accurately. On average, crew of three experienced carpenters and two helpers able to complete framing of a new 1,900 ft2 – 2,100 ft2 two story simple house in 7 – 8 days. It will take longer for same size crew to frame a custom designed bigger house and the whole framing process from installation of sill plate to passing framing inspection on 3,900 ft2 home might take close to one month. There are few essential aspects should be taken into account while figuring out how long it will take to frame a house.
Organization of construction process
Well organized house framing project is a key factor of completing the work in shortest possible time with the best quality results. It is not only about professionalism of hired crew but about managing the work successfully. Builder or general contractor plans everything ahead and each step of building a house won’t be delayed because lack of materials, miscommunication with subcontractors or simply mess on a building site. Homeowners who deal directly with a framing crew should be prepared for taking all management responsibilities. Basic framing of a tiny house can simply turn into a long lasting project with poor organization.
House size
How long framing part will last greatly depend on overall house dimensions. Same crew will spend significantly less time building 1,700 square feet 3 bedrooms 2 bathrooms house compare to framing 3,600 ft2 home with 5 bedrooms and 4 bathrooms.
Labor factor
For framing residential houses many crews have 5 – 6 people. Typically three experienced carpenters are able to read architectural drawings for framing and familiar with local codes. Couple or three helpers normally move and cut to size joists, plywood, wall studs, rafters and do any other helping tasks which involve physical work and operating of power tools. But actual size of a framing crew is very adjustable to particular situation parameter. Generally it is true that involving more man-power the project will be completed faster, but practically too many people on a job site will simply kill the time and some workers might wait for others to do their part. On 900 square feet of floor area it may be not only inconvenient but hard to keep busy 10 or more carpenters at a time. But if it is a larger home and size of one floor exceed 1,800 ft2 the crew can be easily expended to 8 – 12 people in order to move with a work faster.
Work complexity
Customization might increase the number of man-hours for completing framing dramatically. Custom designed house with multileveled ceilings, arches or stylish dormers will consume more time compare to framing same square footage house with flat 8’ high ceilings, square opening for doors, windows and simple low pitch roof.
Materials factor
Most residential houses are wood framed with 2x4 or 2x6 wall studs and even though it is slightly harder to work with wider and heavier 2 x 6s it will affect the overall framing time insignificantly. Type of roof, on the other hand, might play greater role in time determination. Placed with crane on upper floor roof trusses are normally easier and faster to install in comparison to cutting from lumber and installation of ridge and rafters by hands.
Metal framing is not typical for residential construction and many carpenters have no or very little experience of working with metal studs, joists and rafters. But if you consider building steel framed house it will normally take longer compare to using dimensional lumber instead.

