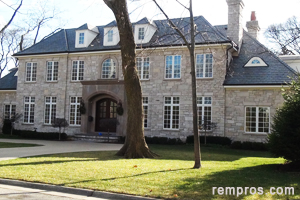House sizes |

Categories
|

Dimensions of a house are never standard and determined by designer, architect, or homeowner while creating a house plan. Some simple, build on budget, two bedroom one bathroom houses might be as small as 800 – 900 square feet (75 – 84 square meters), while another custom build homes with 4 – 5 bedrooms and 4 bathrooms might be as big as 3,500 – 4,500 (325 – 418 m²). There are definitely bigger options, but due to higher cost to build and maintain such houses they might be out of consideration for majority of middle class families. Average size of a house While designing a new home always consider practical use and family requirements as prior factors in determination the overall house dimensions. It is always a good idea to have one bigger at least 15’ x 15’ master bedroom which will easily accommodate king size bed and still will have some space for nightstands. Extra space for bigger master bath and 50 – 70 sq, ft. and walk-in closet should be definitely included. Two smaller 11’ x 11’ bedrooms and a full bathroom will be ideal choice for a couple children. For those who work from home it might be wise to plan a work place preferably not close to children bedrooms. Typically 100 – 120 sq² room will be enough space to converting it to a small home office. 12’ x 12’ kitchen with additional 80 – 90 square feet dining room area will be a satisfactory solution for most of families. Some homeowners might prefer living room to be a spacious area, while others will see oversized open space as a waste and 12’ x 16’ room with a fireplace and LCD TV hang on the wall will be a perfect size for such matter. Plan number of floors If there are no land restrictions or possible obstructions single story house might be built with no limitations in size. In the city on the certain lot dimension with restricted width and length multilevel single family homes are very typical. Also if the house is huge and exceed 4,000 ft² there are might be a good idea to go with two or even three levels. Always make sure whether all family members will be comfortable with long stairs because building an elevator is not a cheap option at all. Garage space Attached 450 – 500 square feet two car garage might be a practical addition to any house. But it is not a living area and cannot be adding to the total home square footage for value purpose even though overall house dimensions will increase. What is ideal size of a house? Family of four might be perfectly satisfied with 4 bedroom 2 ½ bathroom two story 2,300 house. At the same time, more spacious home will be a better solution for a bigger family. But financial side is always a critical factor in any case. Even two people might live in a 6 bedroom mansion on a couple acres of land if they can afford it regardless irrational usage of the space. |
|





